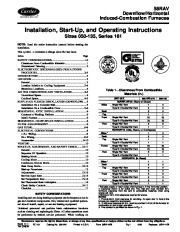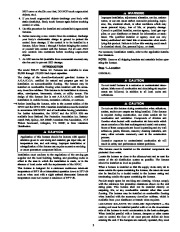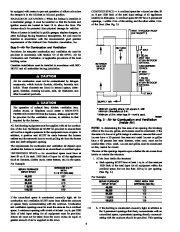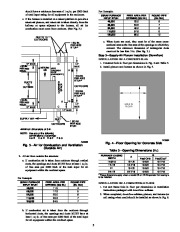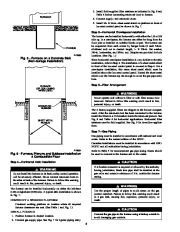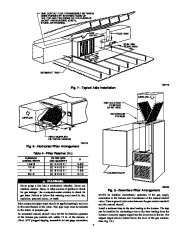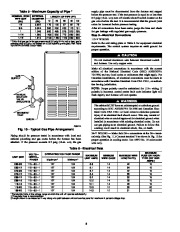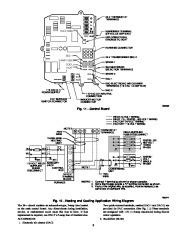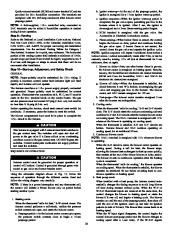| Categories | Carrier HVAC Manuals, HVAC Heating Ventilating Air Conditioning Manuals |
|---|---|
| Tags | Carrier 58RA |
| Download File |
|
| Language | English |
| Product Brand | Support Phone Number: In North America, please call 1-800-CARRIER for immediate customer assistance from 8:00a -5:00p (EST) weekdays, Heating, Ventilating and Air Conditioning - HVAC |
| Document File Type | |
| Publisher | corp.carrier.com |
| Wikipedia's Page | Carrier Corporation |
| Copyright | Attribution Non-commercial |
58RAV Downflow/Horizontal Induced-Combustion Furnaces Installation, Start-Up, and Operating Instructions Sizes 050-135, Series 161 NOTE: Read the entire instruction manual before starting the installation. This symbol indicates a change since the last issue. Index Page SAFETY CONSIDERATIONS 1-2 Clearances From Combustible Materials .1 Dimensional Drawing .2 ELECTROSTATIC DISCHARGE (ESD) PRECAUTIONS PROCEDURE 2-3 INTRODUCTION 3 LOCATION 3 General 3 Location Relative to Cooling Equipment .3-4 Hazardous Locations .4 AIR FOR COMBUSTION AND VENTILATION .4-5 Unconfined Space .4 Confined Space 4-5 SUPPLY-AIR PLENUM INSTALLATION (DOWNFLOW) .5 Installation On a Concrete Slab .5 Installation On a Combustible Floor 5-6 HORIZONTAL ATTIC INSTALLATION .6 Construct a Working Platform .6 Install Furnace .6 HORIZONTAL CRAWLSPACE INSTALLATION 6 FILTER ARRANGEMENT .6 GAS PIPING .6-8 ELECTRICAL CONNECTIONS 8 115-v Wiring .8 24-v Wiring 8-9 Accessories 9-10 VENTING 10 START-UP, ADJUSTMENT, AND SAFETY CHECK .10-17 General 10 Sequence Of Operation .10 Heating Mode 10 Cooling Mode .10 Continuous Blower Mode .10 Heat Pump Mode .10-12 Start-up Procedures .12 Adjustments .12-16 Set Gas Input Rate 12-15 Set Temperature Rise 15-16 Set Thermostat Heat Anticipator 16 Check Safety Controls .16-17 Checklist 17 SAFETY CONSIDERATIONS Installing and servicing heating equipment can be hazardous due to gas and electrical components.
Only trained and qualified personnel should install, repair, or service heating equipment. Untrained personnel can perform basic maintenance functions such as cleaning and replacing air filters. All other operations must be performed by trained service personnel. When working on ama CANADIAN GAS ASSOCIATION ® A PP R O VED R Table 1–Clearances From Combustible Materials (In.) UNIT SIZE Sides Back Top Front Vent Single-Wall Vent Type B-1 Double-Wall Vent Single-Wall Vent Type B-1 Double-Wall Vent Sides * Back Top Front Vent Single-Wall Vent Type B-1 Double-Wall Vent Single-Wall Vent Type B-1 Double-Wall Vent Single-Wall Vent Type B-1 Double-Wall Vent HORIZONTAL (In Closet) Sides * Back Top Front Vent Single-Wall Vent Type B-1 Double-Wall Vent Single-Wall Vent Type B-1 Double-Wall Vent Single-Wall Vent Type B-1 Double-Wall Vent Single-Wall Vent Type B-1 Double-Wall Vent 050 AND 070 (In Alcove or Closet) HORIZONTAL (Attic, Alcove, or Crawlspace) * Indicates supply or return sides when furnace is in the horizontal position. Clearance shown is for outlet end. The inlet end must maintain 6-in. minimum clearance from the vent to combustible materials when using single-wall vent. Minimum 18-in. front clearance required for alcove. NOTES: 1. Provide 30-in. front clearance for servicing. An open door in front of the furnace can meet this requirement. 2. A minimum clearance of 3 in. must be provided in front of the furnace for combustion air and proper operation. 3. Line contact is permitted as shown in Fig. 7.
